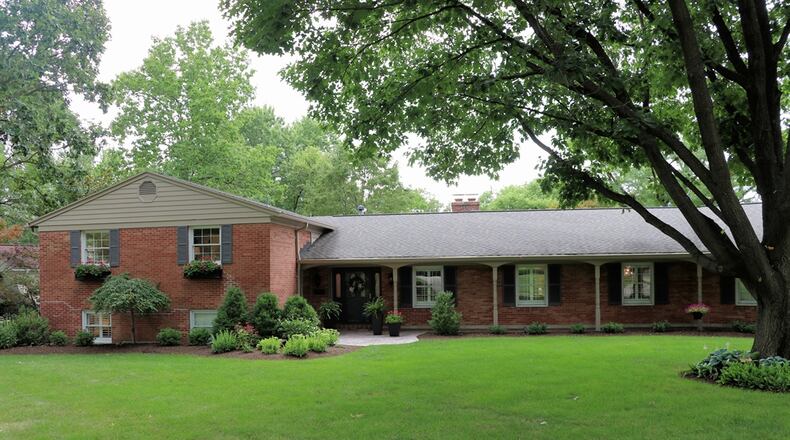The rolling back yard leads down to a stone terrace with garden boxes, patio levels and access to the sidewalk that wraps around Kettering’s Lake Marinole, which has two fountains.
Inside, many social areas have unobstructed lake views and recent renovations have enhanced living spaces including the kitchen, hearth room, bathrooms, lower-level great room and primary bedroom.
Formal entry opens into a wide foyer with hand-sewn hardwood floors that continue into the hearth room and kitchen. To the left, the divided staircase leads to the upper and lower levels. To the right, a step down leads to the formal sunken living room with a wall of built-in cabinets and bookcases.
A gas fireplace has a wood mantel and marble surround with media access above the mantel. Off the living room is the formal dining room with frame-panel wall with chair rail and crown molding.
Stretching across the back of the main level is the redesigned kitchen with hearth room as the space has been opened into an easy flow and social gathering space. An island has seating for four and includes storage cabinets and lighted glass-panel display case. A window is above the double sink and counter tops extend the length allowing plenty of preparation or buffet space. Additional cabinetry offers spice drawers.
Appliances include a five-burner gas cooktop, double wall ovens, dishwasher and refrigerator. A coffee station is nestled between the wall appliances and there is a pantry cabinet.
Stone accents with fluted wood mantel surround the gas fireplace of the hearth room and there is a dry bar area next to the fireplace. Wood trim frames the threshold from the hearth room into the sun room where several picture windows provide a panoramic view of the back yard and lake.
A glass door opens out to a paver patio with stone accent walls and a stone wood-burning fireplace.
Back inside, off the kitchen is an open laundry and mudroom with wash tub, cabinetry, ceramic-tile flooring, a built-in bench seat and backdoor entrance. A half bathroom is off the mudroom and there are two large closets. The hallway continues to a secluded office which has a wall of built-ins surrounding the glass-panel door and plantation shuttles open to allow views of the lake. The hallway ends with interior access to the three-car garage with storage closets and elevated storage nook.
Four bedrooms and two full bathrooms are located on the upper level. The primary bedroom has a wall of custom-built cabinets and closets that surround a picture window that has a bench seat and lake views. The primary bathroom has a double-sink vanity, walk-in shower and walls of custom-built closets.
The walk-out lower level features the great room with a built-in media center and large patio doors that open out to the patio with fireplace. There is a fifth bedroom with daylight windows and a closet and a full bathroom with pedestal sink and corner step-in shower.
FACTS
Price: $750,000
Directions: Far Hills Avenue to Enid Avenue to James Hill Road or East Rahn Road to Ackerman Boulevard to Judith Drive, to left on James Hill Road
Highlights: About 4,217 sq. ft., 5 bedrooms, 3 full baths, 1 half bath, 2 gas fireplaces, hearth room, updated kitchen, updated bathrooms, office, built-ins, hardwood floors, plantation shutters, walk-out lower level, 3-car garage, patio, wood-burning fireplace terraced patio garden, 0.55-acre lot, lake views, corner lot, home owners association
More info: Felix McGinnis and Jeanne Glennon, Coldwell Banker Heritage; 937-602-5976 or 937-409-7021, besthomesindayton.com and 5001jameshill.com
About the Author




